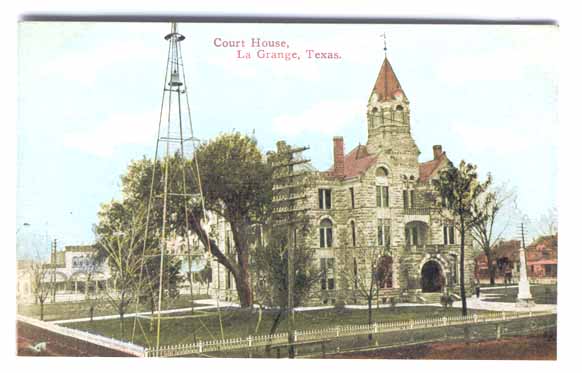| Title |
Fayette County Courthouse |
| County |
Fayette |
| City |
La Grange |
| Address |
151 N Washington St, La Grange, TX 78945 |
| Zip |
78945 |
| Current Use |
Active Courthouse |
| Owner |
County |
| Service Dates |
1891-present |
| Constructed |
1891 |
| Architect |
J. Riely Gordon |
| Contractor |
Martin, Byrne & Johnston |
| Style |
Romanesque Revival |
| Square Feet |
|
| RTHL Note |
|
| RTHL |
Yes |
| SAL Note |
1981 |
| SAL |
Yes |
| NR District |
|
| NR Note |
1975 |
| NR |
Yes |
| HD Eligible |
No |
| Description |
Constructed of yellow and gray limestone with red sandstone and pink granite details in the Romanesque Revival style. Featuring carved stone panels, a central bay with a single large rounded arch entry topped by balconies with limestone rails and a tall square clocktower with a pyramidal roof, flanked by full height gabled bays. |
| Modifications |
1925: Stone acorn ornaments removed from the gables.1927: Chimneys removed and steam heat installed.1949: Central atrium/stairwell enclosed.1957: Courthouse was sandblasted to remove paint.1970c.: Elevator installed.Also:Basement excavated and converted into restrooms. Concrete stairs inserted into the first floor. First floor restrooms converted into office space. (date unknown) |
| Deed Covenant Expiration |
2008 |
| Federal Grant Project |
Window restoration, exterior cleaning and repair |
| Federal Grant Year |
1975, |
| State Grant Project |
|
| State Grant Amount |
0 |
| State Grant Year |
|
| Historic Structure Report Date |
|
| Historic Structure Report Author |
|
| Master Plan Date |
|
| Master Plan Author |
|
| Historic American Buildings Survey |
TX-3436 |
| County Population (1995) |
|
| Easement |
Easement |
| Easement Executed |
2/25/2002 |
| Easement Expiration |
perpetuity |
| Master Plan |
Yes |
| Architect Firm |
|
| Bibliography |
The People's Architecture |
| Construction Docs |
plans (THCPP MP - copy), newspaper description (THCPP MP - copy), architect's rendering (THC - copy), plans (conjectural) The People's Architecture pg. 161 (1983 ABT) |
| Interior Images |
District Courtroom 1904 THCPP Fayette CCH Master Plan, District Courtroom 1935 ABT THCPP Fayette CCH Master Plan - supplemental, District Courtroom 1940 ABT THCPP Fayette CCH Master Plan - supplemental, Atrium 1900 ABT THCPP Fayette CCH Master Plan - supplemental, Atrium 1920 ABT THCPP Fayette CCH Master Plan - supplemental, Vault 1910 ABT THCPP Fayette CCH Master Plan, County Judge's Office 1920 ABT (identified as Judge George Wilrich) photo courtesy of Judge Janacka, Office 1910 ABT THCPP Fayette CCH Master Plan, Office 1920 ABT THCPP Fayette CCH Master Plan |


