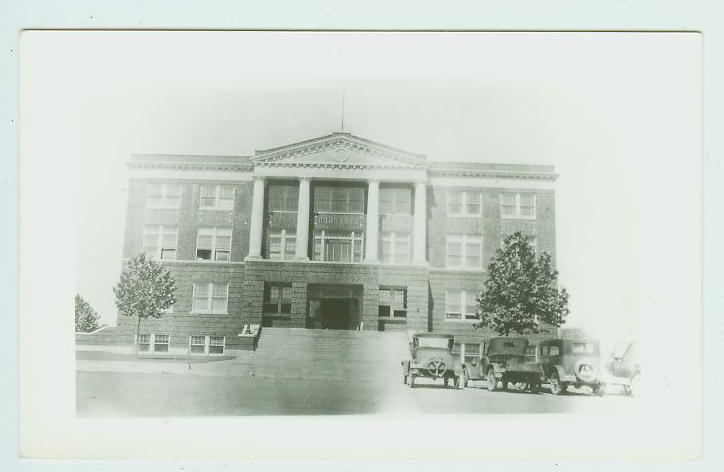| Title |
Wood County Courthouse |
| County |
Wood |
| City |
Quitman |
| Address |
100 S. Main Street, Quitman TX 75783 |
| Zip |
|
| Current Use |
Active Courthouse |
| Owner |
County |
| Service Dates |
1925-present |
| Constructed |
1925 |
| Architect |
C.H. Leinbach |
| Contractor |
|
| Style |
Classical Revival |
| Square Feet |
|
| RTHL Note |
|
| RTHL |
Yes |
| SAL Note |
|
| SAL |
No |
| NR District |
|
| NR Note |
no |
| NR |
No |
| HD Eligible |
No |
| Description |
Designed in a Classical Revival style and constructed out of red brick with brick and white stone detailing. It is a symmetrical three-story building featuring a grand temple-front portico with entablature and pediment supported by unique two-story modified-Doric columns. The building's first story is differentiated by brick banding and topped with a stone stringcourse. The upper two stories feature patterned brick and stone spandrels and a sizable stone cornice with dentil molding, continuing the pattern established by the portico. |
| Modifications |
A 1949 addition was designed by Charles Freelove. The building was again remodeled in 1976, 1979, and 1981. |
| Deed Covenant Expiration |
|
| Federal Grant Project |
|
| Federal Grant Year |
|
| State Grant Project |
|
| State Grant Amount |
0 |
| State Grant Year |
|
| Historic Structure Report Date |
|
| Historic Structure Report Author |
|
| Master Plan Date |
|
| Master Plan Author |
|
| Historic American Buildings Survey |
|
| County Population (1995) |
|
| Easement |
|
| Easement Executed |
|
| Easement Expiration |
|
| Master Plan |
No |
| Architect Firm |
|
| Bibliography |
|
| Construction Docs |
commissioner's court minutes (THCPP MP - copy) |
| Interior Images |
|


