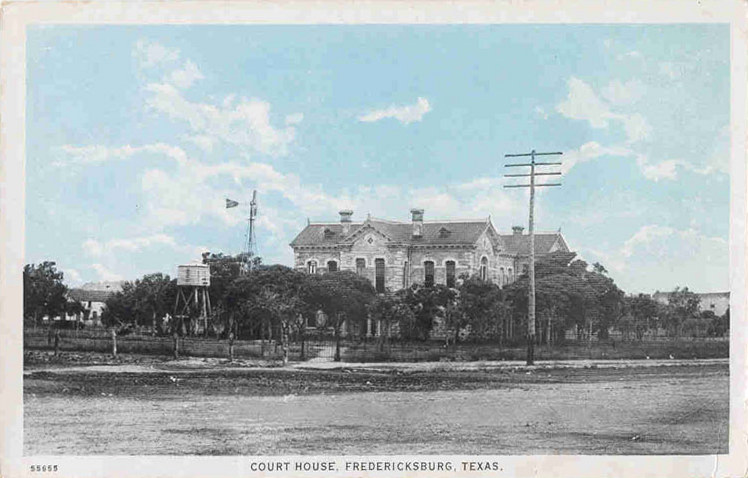| Title |
Gillespie County Courthouse (Library) (1882) |
| County |
Gillespie |
| City |
Fredericksburg |
| Address |
115 W Main St, Fredericksburg, TX 78624 |
| Zip |
|
| Current Use |
Library |
| Owner |
County |
| Service Dates |
1882-1939 |
| Constructed |
1882 |
| Architect |
Alfred Giles |
| Contractor |
|
| Style |
Italianate |
| Square Feet |
|
| RTHL Note |
1967 |
| RTHL |
Yes |
| SAL Note |
1981 |
| SAL |
Yes |
| NR District |
1970 |
| NR Note |
1971 |
| NR |
No |
| HD Eligible |
No |
| Description |
Constructed of rusticated stone with limestone and sheet metal details in the Italianate style. The roofline includes an ornamental sheet metal cornice and finials. A one story entry portico is supported by paired columns. |
| Modifications |
Served as courthouse until 1939, county offices until 1967, now a library. Renovated in 1983-4 |
| Deed Covenant Expiration |
2009 |
| Federal Grant Project |
|
| Federal Grant Year |
|
| State Grant Project |
1982: roof repair and structural reinforcement 1984: window and interior restoration |
| State Grant Amount |
55605 |
| State Grant Year |
1982, 84 |
| Historic Structure Report Date |
|
| Historic Structure Report Author |
|
| Master Plan Date |
|
| Master Plan Author |
|
| Historic American Buildings Survey |
YES |
| County Population (1995) |
|
| Easement |
Easement |
| Easement Executed |
7/29/1984 |
| Easement Expiration |
1/1/2009 |
| Master Plan |
Yes |
| Architect Firm |
|
| Bibliography |
The People's Architecture ; "F. E. and Oscar Ruffini, Texas Architects, 1877-1917" dissertation in history by Susan Jean Dickey, Texas Tech University, 1993. |
| Construction Docs |
furniture list (THCPP MP - copy) |
| Interior Images |
|


