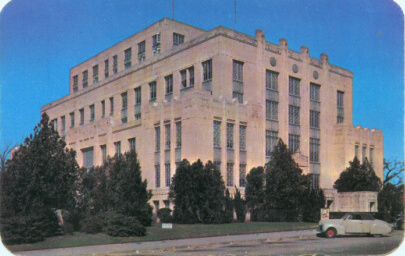| Title |
Travis County Courthouse (1930) |
| County |
Travis |
| City |
Austin |
| Address |
1000 Guadalupe St, Austin, TX 78701 |
| Zip |
78701 |
| Current Use |
Active Courthouse |
| Owner |
County |
| Service Dates |
1930-present |
| Constructed |
1930 |
| Architect |
1930 C.H. Page & Brother/1958 Page Southerland Page |
| Contractor |
|
| Style |
Art Deco |
| Square Feet |
0 |
| RTHL Note |
SM |
| RTHL |
No |
| SAL Note |
|
| SAL |
No |
| NR District |
|
| NR Note |
no |
| NR |
Yes |
| HD Eligible |
No |
| Description |
Designed in an Art Deco style and constructed of steel and concrete and clad in smooth cream-colored limestone. The six-story building features an overall pyramidal form, ornate grilles, and geometric ornament. As originally built, the Courthouse was symmetrical, but large expansions to the north side in the 1950s and 1960s resulted in an asymmetrical silhouette. The windows in the building's central mass are joined into five recessed vertical window bays, with decorative cast-iron spandrels between the windows and pilasters running vertically between bays. |
| Modifications |
Wings added to match original form in 1959 by Page Bros. Ceilings lowered, front doors replaced. Expanded to the rear in 1962. |
| Deed Covenant Expiration |
|
| Federal Grant Project |
|
| Federal Grant Year |
|
| State Grant Project |
|
| State Grant Amount |
0 |
| State Grant Year |
|
| Historic Structure Report Date |
|
| Historic Structure Report Author |
|
| Master Plan Date |
|
| Master Plan Author |
|
| Historic American Buildings Survey |
|
| County Population (1995) |
|
| Easement |
|
| Easement Executed |
|
| Easement Expiration |
|
| Master Plan |
No |
| Architect Firm |
Page Brothers |
| Bibliography |
The People's Architecture, Early Modernistic County Courthouses of the State of Texas, A Reflection on the Style of Art Deco, by Ronald Mark Clements, thesis, UT, 1994 |
| Construction Docs |
plans (THC - copy), furniture and lighting plans (THC - copy) |
| Interior Images |
|




